The Learning Bridge
2024
West Palm Beach, Florida
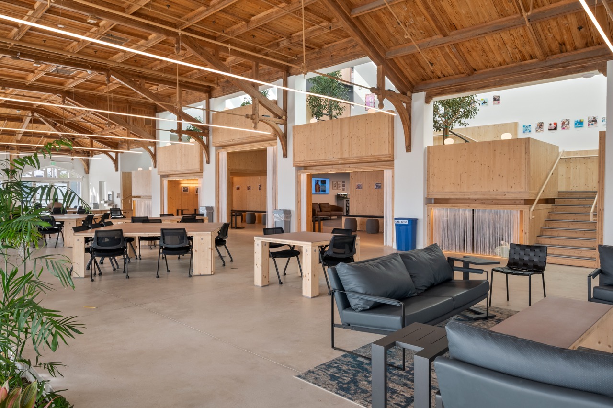
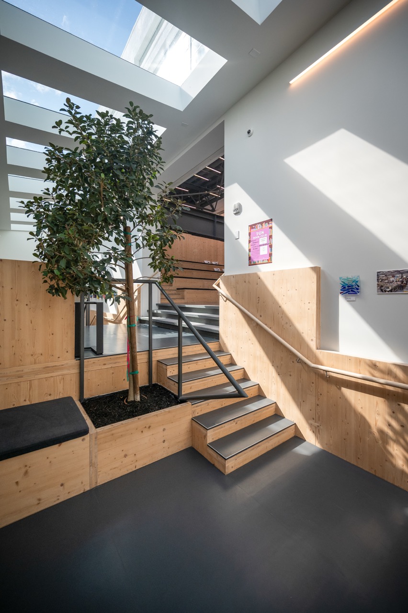
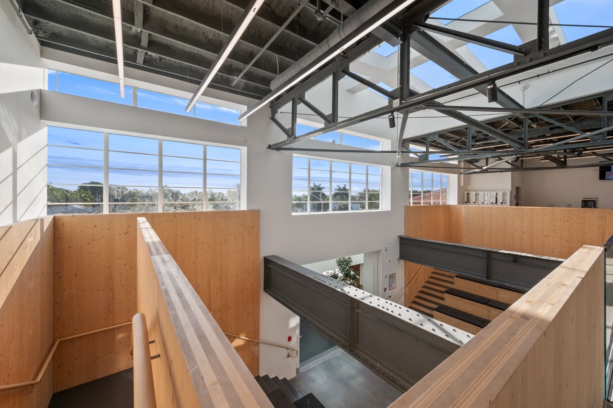
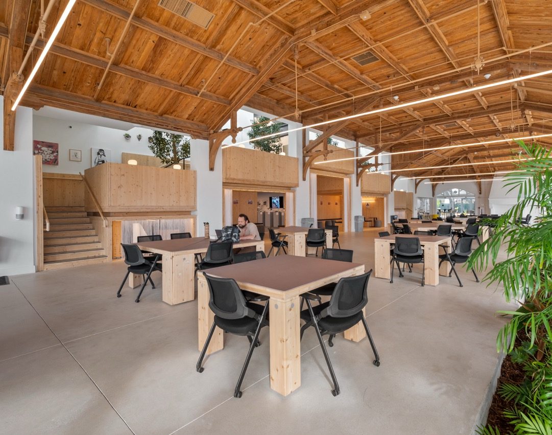
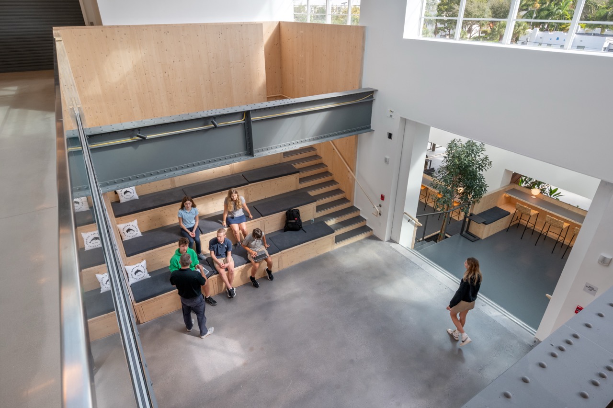
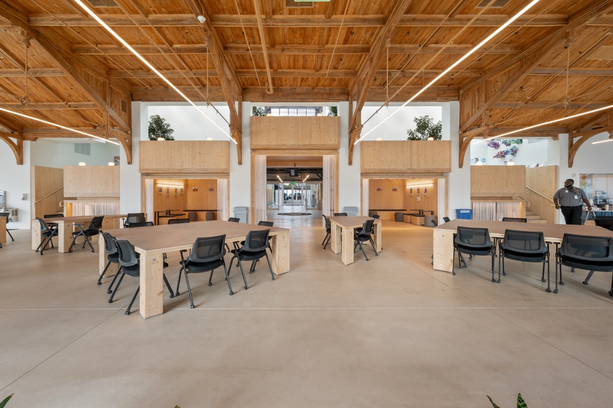
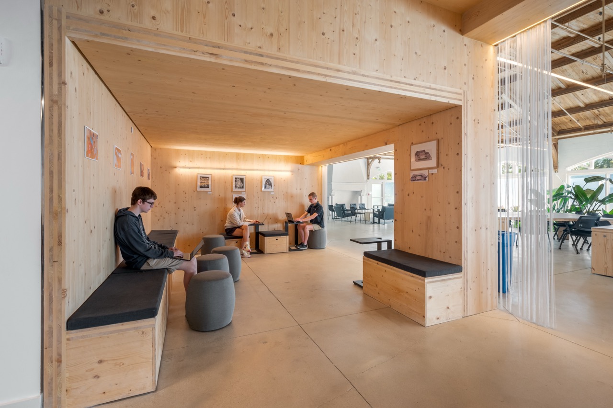
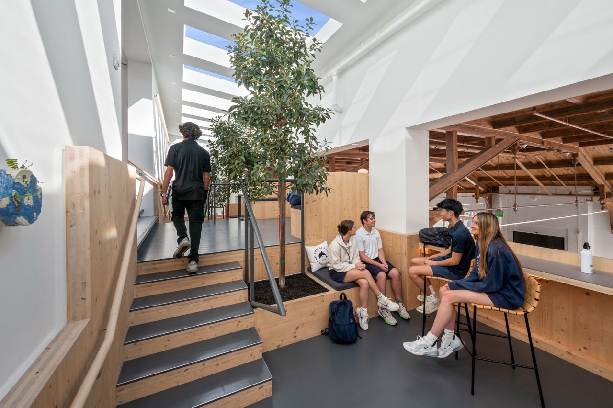
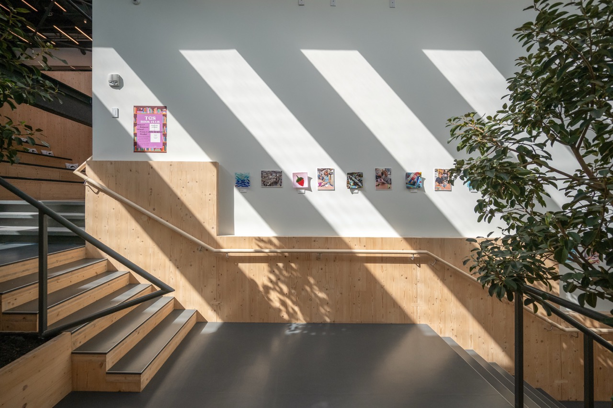
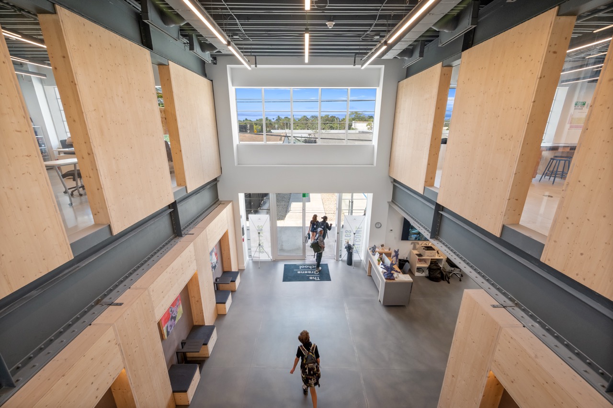
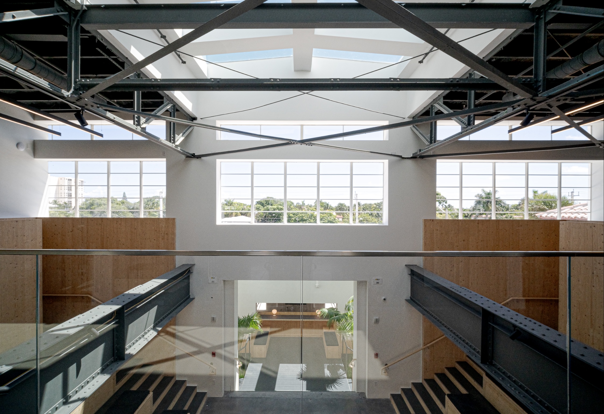
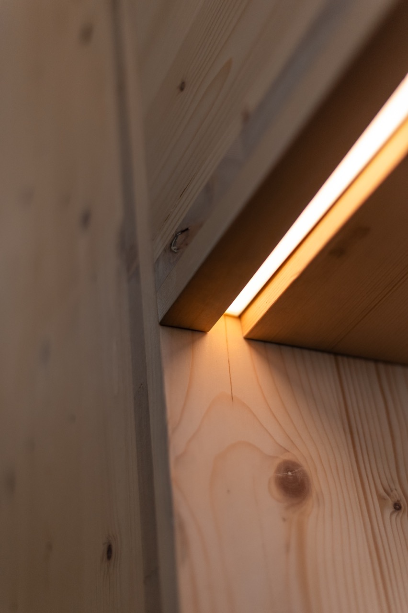
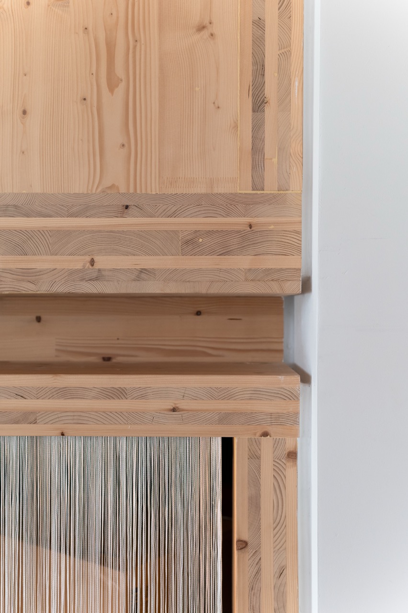
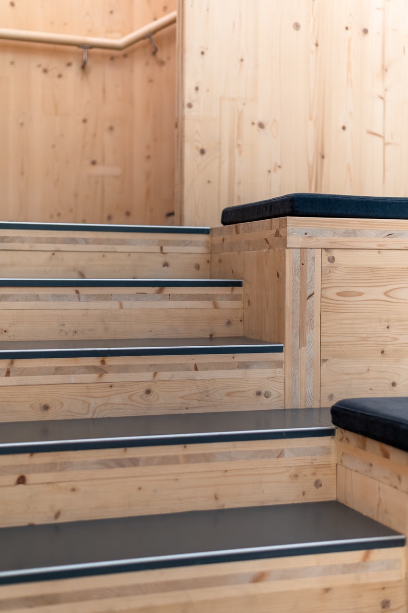
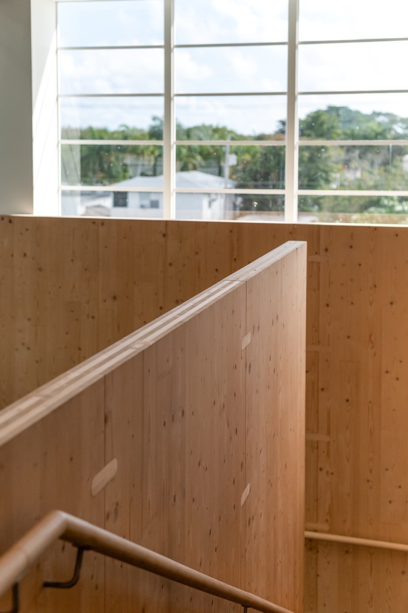
Credits:
The Learning Bridge is a project designed by CRA-Carlo Ratti Associati and built by Maestro Technologies for the Greene School, Florida
Maestro team: Myk Murashko, Marco Guarany, Yasser Harris, Matteo Sasso.
CRA team: Carlo Ratti, James Schrader.
Collaborators: Liam Milani, LFB- Light Follows Behaviour, Campanella Design MGMT, ATEEQ Architecture, Schmidt Nichols.
Photos by Azeez Bakare Studios
Maestro Technologies’ first U.S. project for The Greene School in Palm Beach, Florida, represents the future of decarbonizing construction by combining three core innovations: adaptive reuse, carbon-sequestering materials, and offsite manufacturing.
Maestro Technologies is proud to announce the completion of The Learning Bridge, a structure that unites two buildings as part of The Greene School campus redesign in Palm Beach, Florida. Designed by CRA-Carlo Ratti Associati, this cross-laminated timber project connects a repurposed industrial building with the historic hall of a former 1920s Chrysler dealership.
The Learning Bridge marks the first U.S. project to deploy the Maestro Method, an innovative construction process that begins with LiDAR scanning to create a precise 3D model of the existing buildings. This point cloud data enables Maestro Technologies’ technical design team to transform the architect’s vision into engineered components, ensuring both accuracy and efficiency. The flat-packed components are tagged with QR codes linked to a digital twin. Once delivered, Maestro’s interactive assembly platform provides step-by-step instructions to guide the local contractor through the construction process, connecting physical components with their digital twin and offering detailed connection specifications. This approach optimizes the entire workflow before arriving on-site, allowing assembly of the Learning Bridge in just two weeks.
“This project demonstrates how our method shifts the complexity of construction from the site to the CNC machine, ensuring greater efficiency and precision,” said Mykola Murashko, CEO and co-founder of Maestro Technologies. “By applying this process to an adaptive reuse project, we’re not only conserving resources but also extending the lifespan of existing structures.”
The cross-laminated timber panels, machined by Maestro Technologies’ network, offer durability with a projected 90-year lifespan. This mass timber material also sequesters carbon, offsetting the operational emissions of the construction and making The Learning Bridge a carbon-neutral project for Maestro Technologies.
The Learning Bridge thoughtfully integrates spaces for both individual study and collaborative work, which are often kept separate in traditional educational environments. The design highlights the synergy between focused reflection and collective effort, featuring two reading rooms, a flexible shared workspace, and an auditorium. Carlo Ratti, Founding Partner at CRA and curator of the upcoming Venice Biennale Architettura, commented, “This project allowed us to explore how academic environments can be shaped to foster both intellectual and emotional well-being, using the latest advancements in building technology.”
This project marks a continuation of Maestro Technologies’s commitment to the use of modern methods of construction in adaptive reuse projects. Maestro Technologies’ upcoming project, Roccia, utilizes LiDAR scanning to insert an engineered wood structure into a centuries-old monastery in northern Italy. Additionally, Maestro Technologies’s recent renovation of the Mondadori Headquarters in Milan, originally designed by the renowned Oscar Niemeyer, showcases their expertise in harmonizing historical preservation with modern technology. Both projects were executed in collaboration with the design studio CRA-Carlo Ratti Associati.
Credits:
The Learning Bridge is a project designed by CRA-Carlo Ratti Associati and built by Maestro Technologies for the Greene School, Florida
Maestro team: Myk Murashko, Marco Guarany, Yasser Harris, Matteo Sasso.
CRA team: Carlo Ratti, James Schrader.
Collaborators: Liam Milani, LFB- Light Follows Behaviour, Campanella Design MGMT, ATEEQ Architecture, Schmidt Nichols.
Photos by Azeez Bakare Studios

